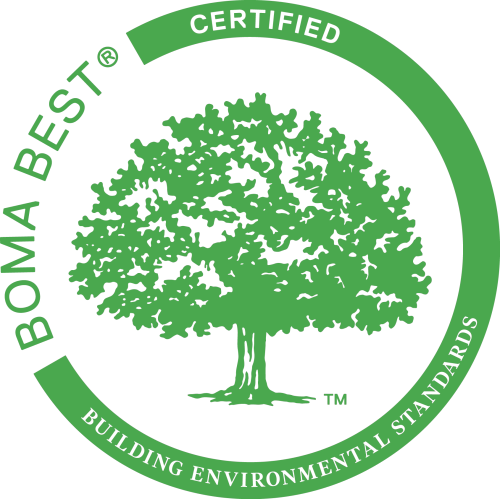Entire Building - 1800 Steeles Ave W
1800 Steeles Avenue West, Vaughan, Ontario L4K 2P3get_app
Suite Information
Suite Size
87,760 sf
Availability
Jan 1, 2026
Type
Industrial
Rate
$15.95 /sf
Total Additional Rent
$2.63 /sf
Suite Notes
Freestanding Industrial Building with Excellent Exposure
7 Truck Level Doors with Large Shipping Apron
Call for More Information
Suite Information
Suite Size
87,760 sf
Availability
Jan 1, 2026
Type
Industrial
Rate
$15.95 /sf
Total Additional Rent
$2.63 /sf
Suite Notes
Freestanding Industrial Building with Excellent Exposure
7 Truck Level Doors with Large Shipping Apron
Call for More Information
Industrial Suite Specifications
Construction
Office Space
10,331
sf
Warehouse Space
77,429
sf
Clear Height22'
Technical Specifications
Dock-high Door(s)7
Parking
Surface Parking
80
stalls
Downloads
Certifications

